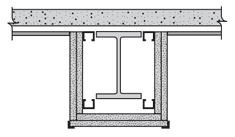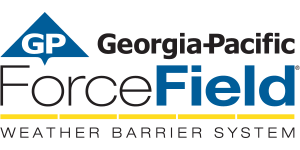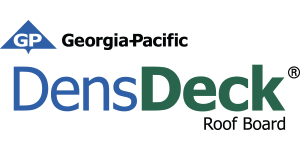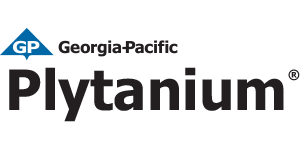Two layers of 5/8” (15.9 mm) ToughRock® Fireguard X® Products or 5/8” (15.9 mm) DensArmor Plus® Fireguard® gypsum panels around minimum W8 x 24 (metric W200 x 36) beam. Base Layer: Attached with 1-1/4” (32 mm) Type S drywall screws 16” (406 mm) o.c. Face Layer: Attached with 1-3/4” (45 mm) Type S drywall screws 8” (203 mm) o.c to horizontally installed U-shaped steel channels (25-gauge steel (18 mils) 1-11/16” (281 mm) wide with 1” (25 mm) legs) located not less than 1/2” (12.7 mm) from beam flanges. Upper channels secured to steel deck units with 1/2” (12.7 mm) Type S pan-head screws spaced 12” (305 mm) o.c. U-shaped brackets formed of steel channels spaced 24” (610 mm) o.c. suspended from the upper channels with 1/2” (12.7 mm) Type S pan-head screws and supported steel channels installed at lower corners of brackets. Outside corners of gypsum board protected by 0.020” (.5 mm) thick steel corner beads crimped or nailed. (Two-hour restrained or unrestrained beam.)

Hourly Rating: 2-hour
STC Rating:
Fire Test Reference: UL N502, ULC O502, GA BM 2130
Sound Test Reference:
Approved for Assembly:
DensArmor Plus® Fireguard C® Products
DensArmor Plus® Fireguard® Products
DensElement® Barrier Sheathing
DensGlass® Fireguard® Sheathing
DensShield® Fireguard® Tile Backer
ToughRock® Fireguard C® Products
ToughRock® Fireguard X® Mold-Guard® Products
ToughRock® Fireguard X® Products
ToughRock® Lite-Weight Fire-Rated Products






