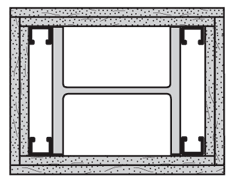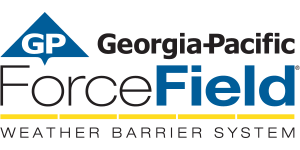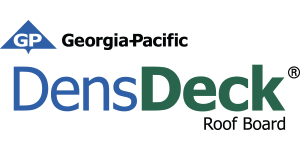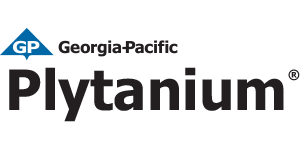Two layers of 5/8” (15.9 mm) ToughRock® Fireguard X® Products or 5/8” (15.9 mm) DensArmor Plus® Fireguard® gypsum panels screw-attached to 1-5/8” (41 mm) steel studs located at each corner of W10 x 49 (metric W250 x 73) column with 1” (25 mm) Type S screws 24” (610 mm) o.c. for base layer and 1-5/8” (41 mm) Type S drywall screws 12” (305 mm) o.c. for face layer. 1-1/4” (32 mm) steel beads at corners attached with 6d coated nails 1-3/4” (45 mm) long, 0.0915” (2 mm) shank, 1/4” (6 mm) heads, 12” (305 mm) o.c.

Hourly Rating: 2-hour
STC Rating:
Fire Test Reference: UL X517, cUL X517, GA CM 2120
Sound Test Reference:
Approved for Assembly:
DensArmor Plus® Fireguard C® Products
DensArmor Plus® Fireguard® Products
DensElement® Barrier Sheathing
DensGlass® Fireguard® Sheathing
DensShield® Fireguard® Tile Backer
ToughRock® Fireguard C® Products
ToughRock® Fireguard X® Mold-Guard™ Products
ToughRock® Fireguard X® Products
ToughRock® Lite-Weight Fire-Rated Products






