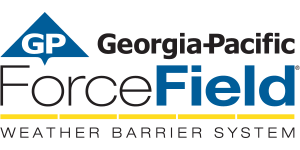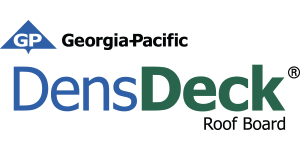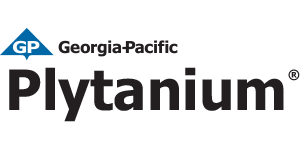5/8” ToughRock® Fireguard C® gypsum board or 5/8” DensArmor Plus® Fireguard C® gypsum panel (UL G505 only) applied perpendicular to rigid furring channels 24” (610 mm) o.c. with 1” (25 mm) Type S drywall screws 12” (305 mm) o.c. Drywall end joints located midway between continuous channels and attached to additional pieces of channel 62” (1575 mm) long with screws 12” (305 mm) o.c. Furring channels attached with 18-gauge (43 mils) wire ties to open web steel joists 24” (610 mm) o.c. supporting 3/8” (10 mm) rib steel lath and 2” (51 mm) concrete slab. (Two hours restrained and unrestrained.)

Hourly Rating: 2-hour
STC Rating:
Fire Test Reference: UL G505,cUL G505,GA FC 21302
Sound Test Reference:
Approved for Assembly:
ToughRock® Fireguard C® Products
DensArmor Plus® Fireguard C® Products
DensArmor Plus® Fireguard® Products
DensElement® Barrier Sheathing
DensGlass® Fireguard® Sheathing
DensShield® Fireguard® Tile Backer
ToughRock® Fireguard X® Mold-Guard® Products
ToughRock® Fireguard X® Products
ToughRock® Lite-Weight Fire-Rated Products






