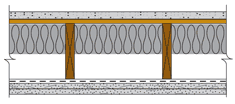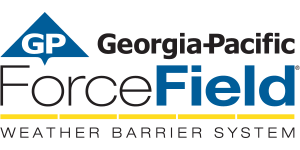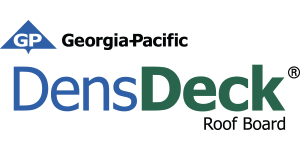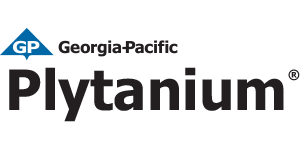Base Layer: 5/8” (15.9 mm) ToughRock® Fireguard X® Products or 5/8” (15.9 mm) DensArmor Plus® Fireguard® gypsum panels applied perpendicular to rigid furring channels 16” (406 mm) o.c. with 1” (25 mm) Type S screws 12” (305 mm) o.c. Drywall end joints located midway between continuous channels and attached to additional pieces of channel 60” (1524 mm) long with 1” (25 mm) Type S screws 8” (203 mm) o.c. Rigid furring channels 16” (406 mm) o.c. perpendicular to 2” x 10” wood joists 16” (406 mm) o.c. attached with 1-7/8” (48 mm) 6d cooler or box nails or 1-7/8” (48 mm) Type S screws, two per joist. Face Layer: 5/8” (15.9 mm) ToughRock Fireguard X Products or 5/8” (15.9 mm) DensArmor Plus Fireguard gypsum panels applied perpendicular to resilient channels through base layer with 1-7/8” (48 mm) Type S screws 8″ o.c. at intermediate channels. Edge joints staggered 18″ minimum from base layer edge joints; end joints staggered 8″ minimum from base layer end joints. Wood joists supporting 5/8” (15.9 mm) interior plywood with exterior glue subfloor and 1-1/2” (38 mm) lightweight concrete reinforced with galvanized hexagonal wire mesh over film or felt or 1” (25 mm) sanded gypsum floor underlayment. 3-1/2” (89 mm) unfaced fiberglass insulation, nom. 0.6 pcf (9.6 kg/m3), R-11 supported against subfloor by wire rods 12” (305 mm) o.c. Alternately, insulation may be 3-1/2” (89 mm) faced fiberglass insulation stapled in place against subfloor.

Hourly Rating: 1-1/2 hour
STC Rating:
Fire Test Reference: UL L532, cUL L532, GA FC 5600
Sound Test Reference:
Approved for Assembly:
DensArmor Plus® Fireguard C® Products
DensArmor Plus® Fireguard® Products
DensElement™ Barrier Sheathing
DensGlass® Fireguard® Sheathing
DensShield® Fireguard® Tile Backer
ToughRock® Fireguard C® Products
ToughRock® Fireguard X® Mold-Guard® Products
ToughRock® Fireguard X® Products
ToughRock Lite-Weight Fire-Rated Products






