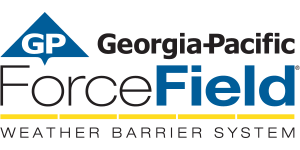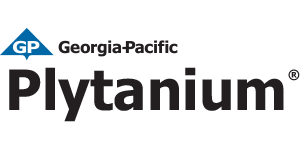1/2” (12.7 mm) ToughRock® Fireguard C® or 1/2” (12.7 mm) DensArmor Plus® Fireguard C® gypsum panel applied perpendicular to resilient channels 24” (610 mm) o.c. with 1” (25 mm) Type S drywall screws 12” (305 mm) o.c. Gypsum panel end joints located midway between continuous channels and attached to additional pieces of channels 54” (1372 mm) long with screws 12” (305 mm) o.c. Resilient channels applied perpendicular to 2 x 10 wood joists 16” (406 mm) o.c. with 1-1/4” (32 mm) Type W drywall screws. Wood joists supporting 1” (25 mm) nominal T&G wood subfloor and 1” (25.4 mm) nominal wood finish floor, or 19/32” (15.1 mm) plywood finished floor with long edges T&G and 15/32” (11.9 mm) interior plywood with exterior glue subfloor perpendicular to joists with joints staggered.

Hourly Rating: 1-hour
STC Rating:
Fire Test Reference: UL L514,cUL L514,GA FC 5539
Sound Test Reference:
Approved for Assembly:
ToughRock® Fireguard C® Products
DensArmor Plus® Fireguard C® Products






